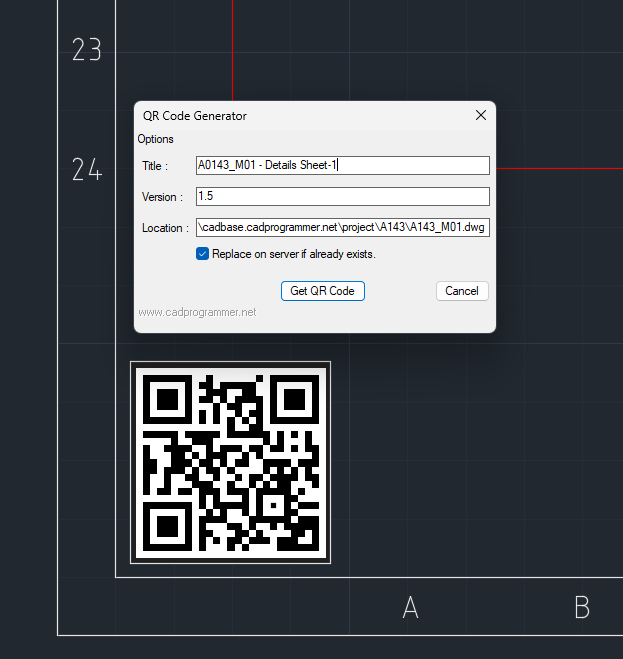Sample Videos
-
Automated drawing production with excel data
-
Update revisions on multiple drawings/layouts
-
Register a Drawing to Database and insert QR Code
-
Drawing Info - transfer from BricsCAD to Excel
-
Read CSV and import blocks into AutoCAD
-
Generate a series of drawings using multiple templates & spreadsheet
-
Civil 3D: Process CoGo points data
-
Realtime linking realted objects
-
Convert AutoCAD text to table object
-
Automated drawing production with auto dimensioning
-
Extract drawing information to Excel
-
Export information from Drawings to CSV/Excel
Enhance Your CAD Workflow with Custom Automation Solutions
Drawing from extensive experience with clients across various industries, I've developed a range of customized programs designed to significantly boost productivity and provide exceptional value:
Batch Publishing
Simplify your workflow by generating multiple output formats (PDF, DWF, DWG, DXF, JPG, etc.) directly from your CAD files in one streamlined process.
Customized Blocks Library
Create and manage a tailored library of frequently used symbols and components to save time and ensure consistency.
Auto Drawing Creations
Automatically generate accurate drawings from predefined templates and data, reducing manual effort and minimizing errors.
Smart Templates
Utilize adaptive templates that adjust to different project specifications, offering greater flexibility and efficiency.
Layer Management Automation
Keep your projects well-organized by automatically sorting and managing layers according to your specific criteria.
Automated Title Block Updates
Effortlessly update project information across all sheets with automatic title block synchronization, ensuring consistency and saving hours of manual work.
Explore Additional Automation Ideas to Elevate Your CAD Experience:
- Automated BOM Generation: Generate Bills of Materials directly from your CAD designs for precise and efficient project management.
- Attribute Amendments: Easily create or update block attributes to maintain consistency and streamline your design process.
- Auto Dimensioning: Place dimensions accurately and consistently throughout your drawings with minimal effort.
- Automated Design Validation: Ensure your designs meet industry standards by automatically checking for common errors and compliance before final submission.
Image Gallery
-
Revise Print Zip
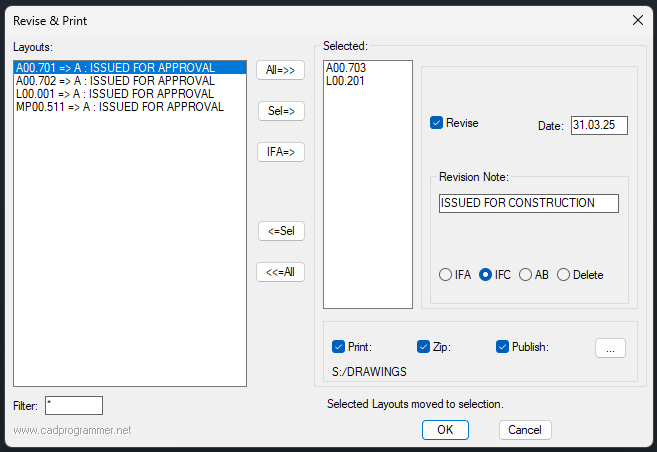
-
Custom Tools Ribbon

-
Customised Apps

-
Customised Ribbon

-
CAD Standards Checker

-
Material Lists
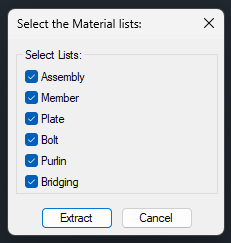
-
Express Select Customised
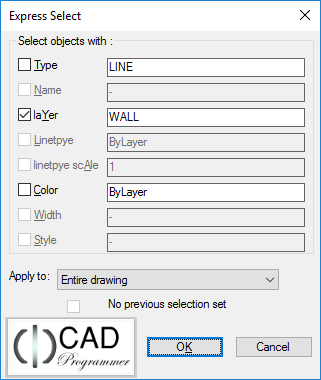
-
Advanced Block Manager
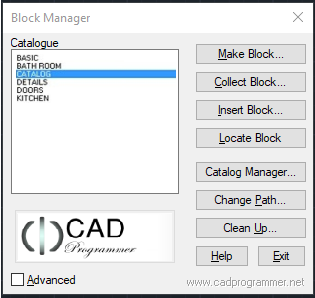
-
Batch Publish Customised
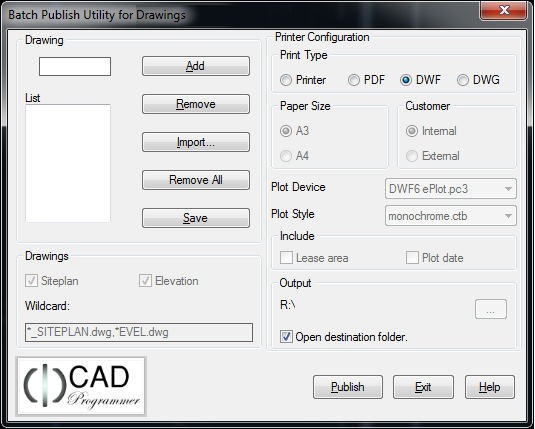
-
QRCode Inserter
